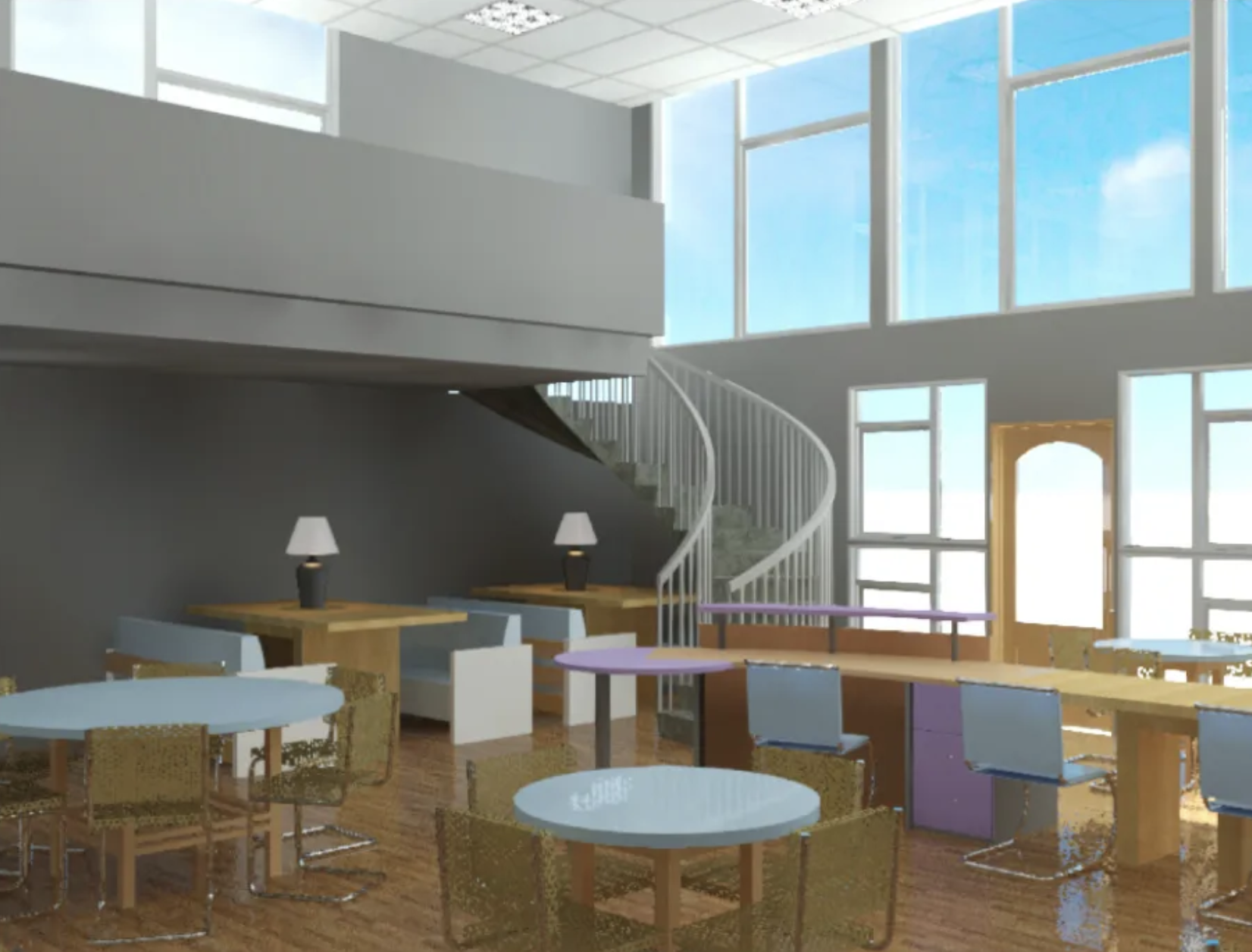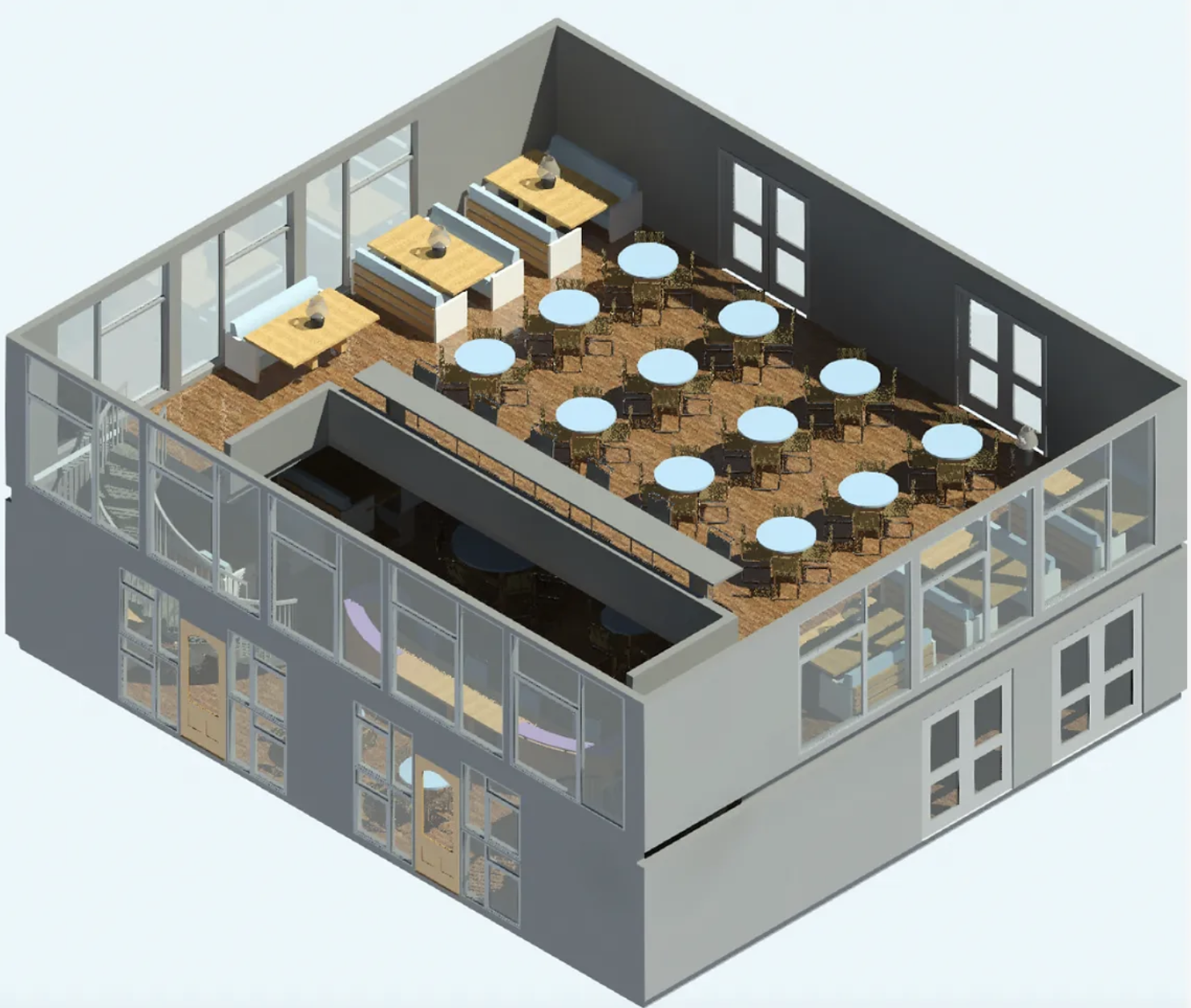Redesign of a Space on Campus
Inventive Design (fall 2023)
The Project:
We were tasked to find a place on campus that we felt needed to be redesigned to fit its user needs. We had to redesign it twice.
Redesign 1:
Collaborative Design Concept:
This layout of Hotung will foster a collaborative environment within the space. Both the chairs and tables will be on wheels that can lock so they are moveable. The chairs and tables downstairs will have different sizes to foster different sizes of collaborations. I also added more booths that line the walls of Hotung on the first floor so more students have the opportunity to have a more comfortable seating option than the chairs. These booths along with their tables will not be bolted to the ground but instead can slide them to the perfect distance. The chairs will not be Emeco but something that has a bit more give to them.
The upstairs of Hotung will have tables with chairs to create more seating in the space. I will also add stools and a countertop on the second floor by the two doors to continue to create more seats to accommodate the students. Instead of having the three stairs from the main part of the campus center to the second floor of Hotung, I will raise the floor a bit so it is at an even level with the rest of the campus center.
There will be lamps on all of the booths because they get the least amount of light. I am also adding more windows on all walls to increase natural light. Students will have the option to turn them on or off depending on their preference. There will also be in-desk outlets so the students don’t have to worry about finding an outlet.
Redesign 2:
Individual Design Concept:
This layout of Hotung will foster collaboration but also will allow students to have many spaces where they can also work alone. Once again both the chairs and tables will be on wheels that lock so they are moveable and the tables will have built-in outlets. The lighting will also be the same as the Collaborative Design Concept with lamps on all booth tables and extra windows for natural light. The same goes for the raised floor of the second level to meet the rest of the campus center floor.
The big change for this design concept is expanding the second floor to be more of a quiet workplace and extending the floor out a bit to be able to have more seating. There will be booths on either side of the second floor to create a more confined space and then a bunch of smaller tables so it focuses more on individual work than group work.





